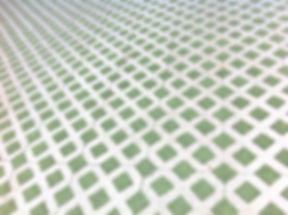
HandsOn Design Jackson Hole architect
Paul Duncker, AIA (307) 690-4989 pduncker@mac.com
blurring the distinction between art and craft
Architecture - commercial projects

A forward thinking oilfield services company that included a wind turbine and photovoltaic lighting in their corporate headquarters.

Exterior detail

Context

A forward thinking oilfield services company that included a wind turbine and photovoltaic lighting in their corporate headquarters.
Corporate Headquarters
Enercrest Oilfield Services
8,000 sq.ft. corporate headquarters building for an oilfield services company. Structure incorporates Parallam & exposed structural steel trusses, posts and open web joists and incorporates passive solar design, generous roof overhangs (which capture low angle winter sun while providing shade from high angle summer sun) & an on site wind turbine. Building includes 10 private offices, open office space for 30, 12 seat conference room, full kitchen and a public use Assembly Wing with a separate entrance for training seminars.

Dining room addition

Entry porch

Night view

Dining room addition
Teton Valley Ranch Camp
Dining Hall
5,000 sq.ft. clear span engineered heavy timber structure attached to an existing commercial kitchen. Includes seating for 300, a meeting room, camp museum, co-ed restrooms and support facilities. Engineered Parallam structure with hand hewn log spine suggests a narrative history of the development of the camp over time.
Collaboration with Michael Folwell Architecture, Boulder, CO.

Interior vernacular

Steel clad reception desk

Display niche

Interior vernacular

Frosted glass partitions

Divider detail
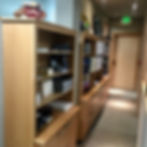
File storage

Frosted glass partitions

Overall site massing

View from. creek

Sauna in the foreground, outdoor fireplace in the rear, stairwell entry in the center.

Overall site massing

Public restroom

Tennis court pavilion

High School restrooms

Public restroom
Oswald Gallery
Commercial photography gallery on Center Street in downtown Jackson including public gallery space, private presentation rooms, second story framing workspace, reception area, pantry and offices.
Grand Teton National Park Association
HandsOn Designed these lower level offices back in 2004. Our goal was to distribute the natural light from just a few windows throughout the interior, resulting in a series of private windowed offices (sandblasted for privacy) around some open office cubicles. Ten years later the organization was looking more more private spaces. We responded by installing sliding glass doors on custom steel supports between raised cubicle walls that stop short of the ceiling so fire sprinklers weren't affected. We also added custom beech cabinetry along corridors walls, and divided some offices in half with decorative partitions.
Modular Eco-Hotel
Schematic Design
Proposed 5 unit condo-hotel development on Flat Creek in the Town of Jackson. Steel moment frames fastened to concrete footings create ground floor parking with side by side prefabricated modules stacked above. Atop that volume is a covered roof deck with sauna and outdoor fireplace. Photovoltaic cells, rainwater collection cisterns, geothermal heating, intgral bike racks and recycling bins support Jacksons
Public Restroom Prototypes
Teton County Parks & Recreation
Prototypical restroom structures and outdoor pavilions scattered throughout Teton County. The design of the structures is a an attempt to develop a sustainable, cost effective architectural prototype that represents Teton County’s historic agricultural heritage while providing self sufficient, tamper resistant public amenities.

The Lux Lounge
Mobile cocktail lounge
Constructed from the shell of a vintage Airstream,The Lux Lounge incorporates two seating areas on either side of a fully stocked central bar, and can also serve exterior partygoers through a large awning window. It is intended to serve outdoor weddings, public gatherings and corporate events, to compliment mobile catering equipment.

Only the foreground building was included in our Praxis LLC renovation proposal. The structures to the rear were designed by Medicine Hat Inc. You can find a link on the Contacts page.
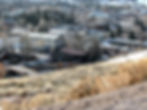
View from hillside across the creek.

View from creek

Only the foreground building was included in our Praxis LLC renovation proposal. The structures to the rear were designed by Medicine Hat Inc. You can find a link on the Contacts page.
Inn On The Creek
Proposed Expansion
Proposed 4,800 sq.ft. hotel renovation creates 10 condo-hotel units ranging in size between 380 and 1,240 sq.ft. Expansion is based on zoning footprint. Designed by Praxis LLC, a joint venture partnership between HandsOn Design and Medicine Hat Inc. of Gallatin Gateway, MT. Unbuilt.

Commercial addition to existing house
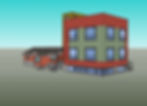
Alley view
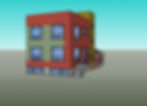
Basement window view

Commercial addition to existing house
Office Building Addition
Town of Jackson
Exploration of development options related to a corner town lot with rear alley access. Designed to accommodate additional mixed use development on adjacent lots as they became available. Existing single story home would be relocated and additional buiding segments could be constructed as additive geometries without compromising the new construction. Parking largely accommodated on two streetfronts in Special Parking District.

Barn in foreground is ranch Manager's residence. Behind is the Bunkhouse, with (4) bedroom suites and communal kitchen for truck drivers and private pilots.

The upper level was built of prefabricated storage trusses with a 2x12 bottom chord acting as floor framing. In this way, the sheathed upper floor could seismically stabilize the historic log structure below.

Barn in foreground is ranch Manager's residence. Behind is the Bunkhouse, with (4) bedroom suites and communal kitchen for truck drivers and private pilots.
Jackson Land and Cattle-
Historic Renovations
Formerly known as the Spring Gulch Equestrian Center, the project includes the renovation of three separate existing structures: a 10,000 sq,ft, hayshed conversion to a shop/ maintenance facility, a 2,100 sq.ft. storage building conversion to guest housing, and a 3,400 sq.ft. log barn conversion to a ranch manager’s residence. Anecdotal information suggests that this barn is in fact the oldest structure in Jackson Hole, though not at its current location. An innovative prefabricated truss system including an integrated floor structure was used at the upper level stabilize the log wall structure below.

Historic cabin reuse
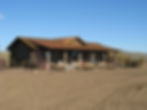
Two cabins connected

Placement of historic cabins

Historic cabin reuse
Double J Ranch
A grouping of structures including a communal Dining Hall comprised of 10 reclaimed log cabins designed for children undergoing cancer treatment arranged around a semi circular communal space fronting a pond on a private ranch. Cabins are connected by common bathroom and living spaces, and perform double duty as guest and seasonal staff housing during the winter months.

Historic facade refurbishment
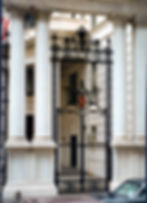
Custom ironwork gate reconstruction

Facade detail

Historic facade refurbishment
The Metropolitan Club
NYC Historic Interventions
Additions and renovations to a historic McKim, Mead and White private mens club in the Itallianate Rennaisonce Revival style. Project began with a facade restoration, and grew to include the first Women's Room constructed there along with a new connecting stair, Men's Bar, and Dining Room Egress. project began under Frank Daughtry Architects and continued with Paul Duncker, Architect.
